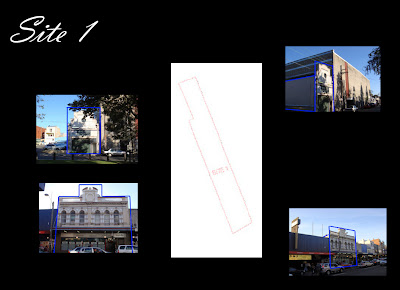
Site:
The site that I choose is at the end of Louse Rd in Sydney which is facing the sea whereas located in the centre of Sydney.
The reason I choose this site is that, the idea i want to present is a writer sitting in his office room which located in city surrounded by the people, however, he is separated and can only either feel or see people because of some physical limitations. The site allows the city buildings and also the houses behind my building, the writer is supposed to either see the people far away but can not feel or feel the sea waves facing him but can actually see anyone.
The view of the ocean also provides a good surrounding for writter. Based on my research, writters are prefer to live in or work in a place which has an comparable endless view such as sea or sky which might lead their imaginations.

Site plan:
The tones are used to show the couture lines and also indicates the location of my building

Floor plan:
I did the floor plan by highlight the shadow which emphasis the light effect due to the openings.
Section:
Because the section shows all three different areas, I was trying to indicate the function by using the different darkness
and also the landscape are drew to show the context of the house.



 I am trying to design my main display wall not only acts as a wall, but also part of the exhibition as well which can be seen as a sculpture or an art work. I want my art gallery to be pretty dark, all the crystals will be seen with its artificial light which looks like the stars shinning in the sky.
I am trying to design my main display wall not only acts as a wall, but also part of the exhibition as well which can be seen as a sculpture or an art work. I want my art gallery to be pretty dark, all the crystals will be seen with its artificial light which looks like the stars shinning in the sky.

 These three sites, sitting in King St, have their own unique characteristic, we have to choose one of them to create a art gallery which contains a shop, living working area for the dealer.
These three sites, sitting in King St, have their own unique characteristic, we have to choose one of them to create a art gallery which contains a shop, living working area for the dealer.




